44 Ledgewood Rd, Salisbury, CT 06039 Listing ID: MLS #170402777
Well Maintained three bedroom one and one half bath home in a quiet neighborhood. This home has hardwood floors, cathedral ceilings, a pellet stove, a beautiful screened porch, all mechanical systems, the septic system and roof have recently been updated. Supplemental power is provided by a new 11 KW generator that powers the essentials systems during a power outage. Take advantage of nearby Lakeville Lake and the Grove, Hotchkiss, Salisbury and Indian Mountain schools, Hotchkiss Golf course, the Rail Trail, a Gym, several fine local restaurants and it is 20 minutes to the Wassaic train station.

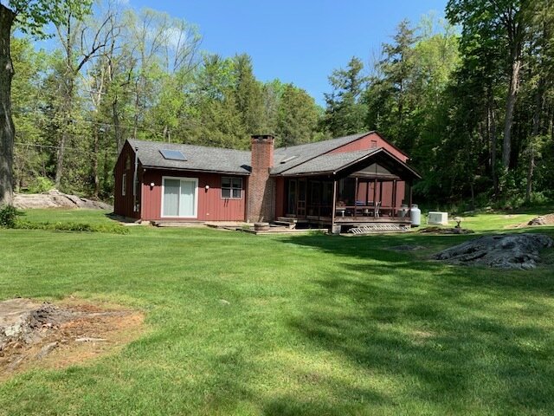
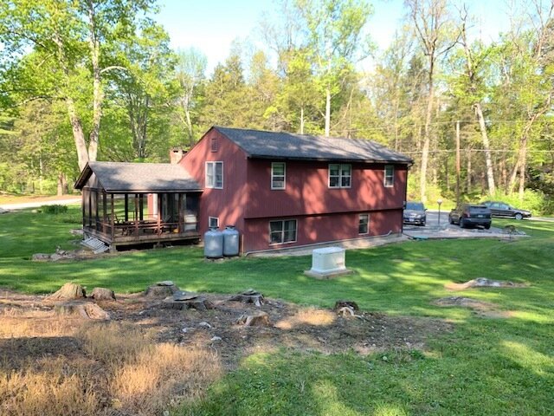
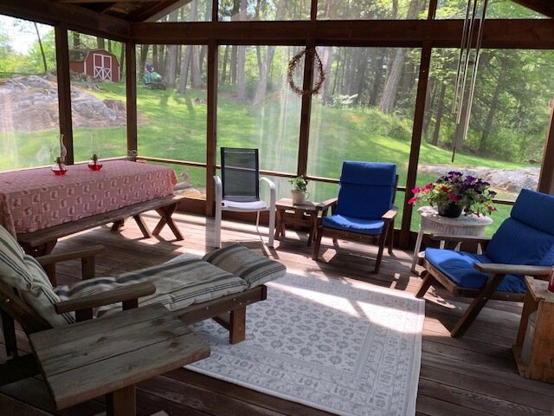

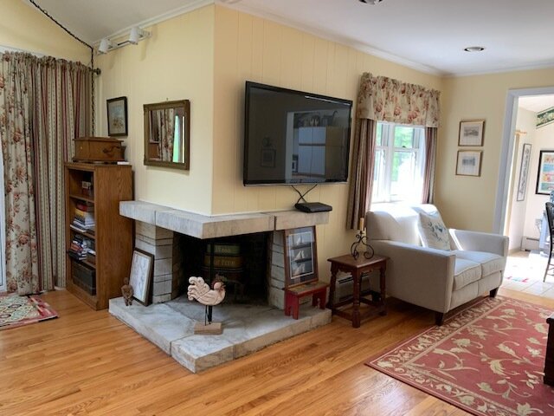
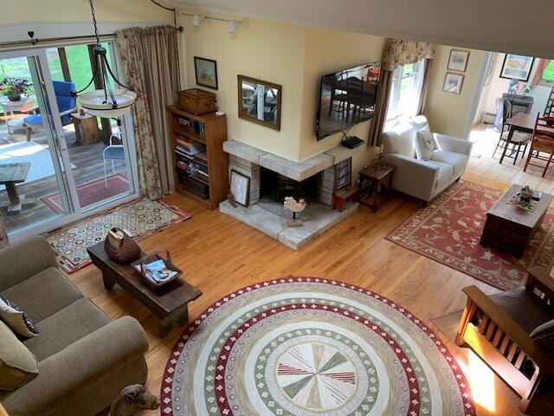
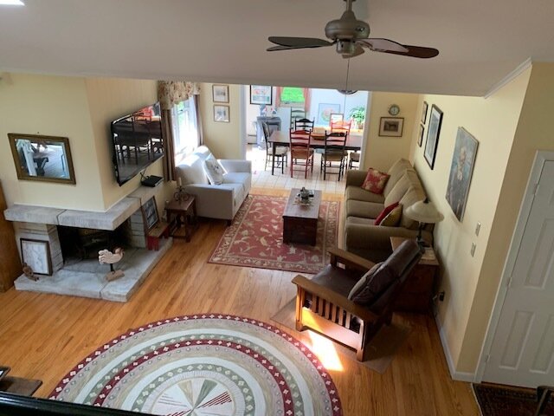
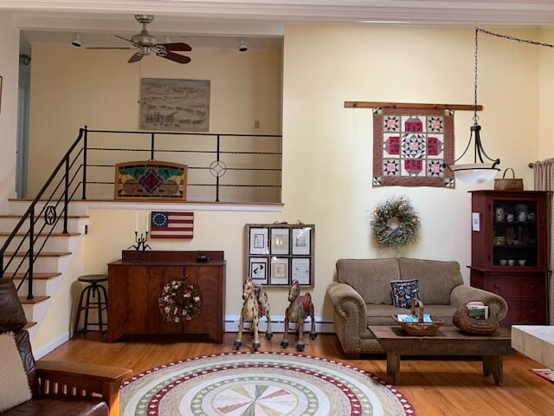
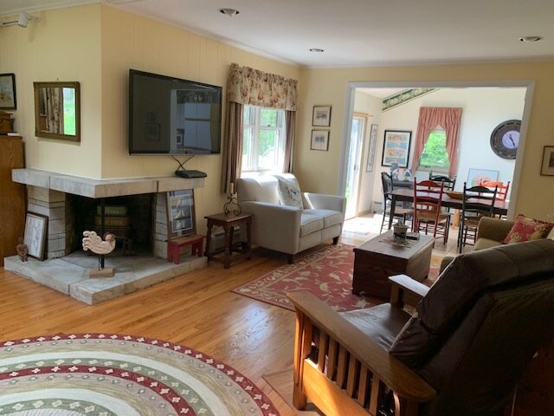

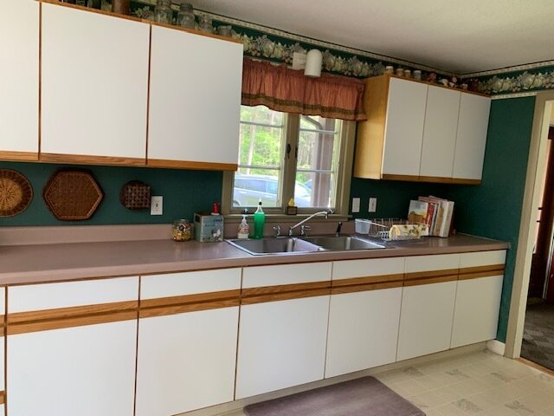


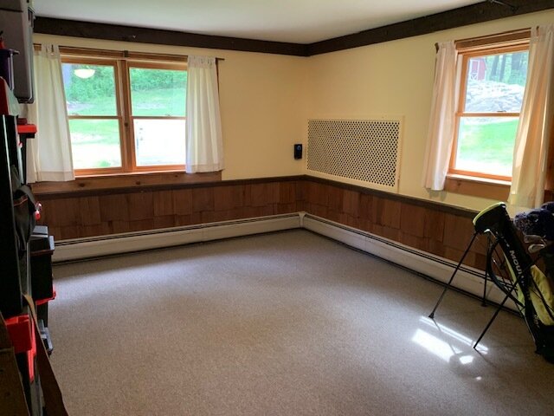
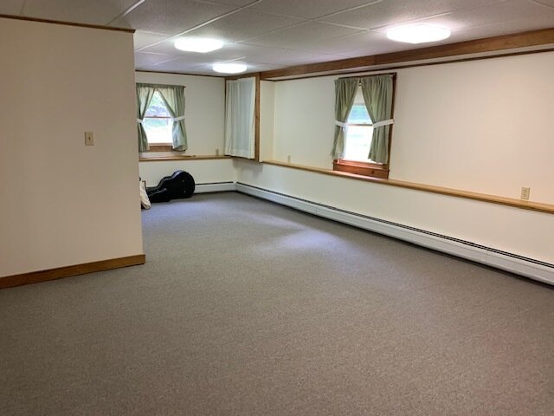
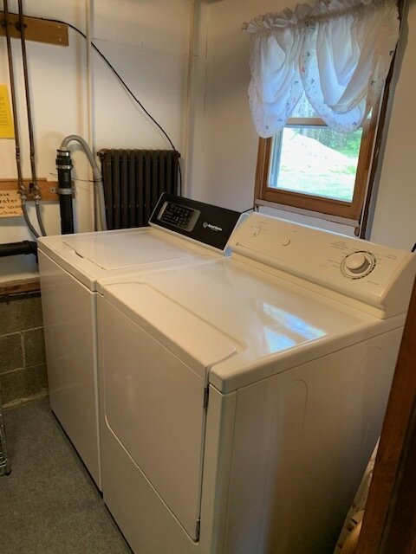

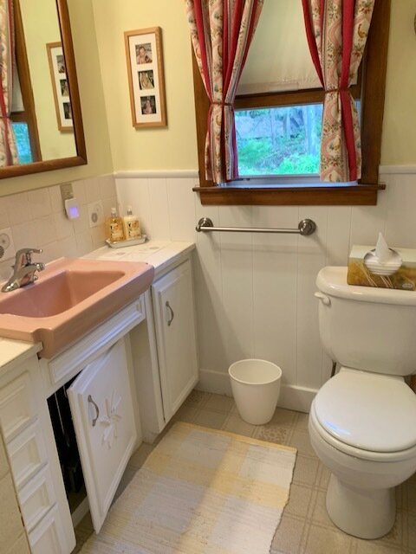
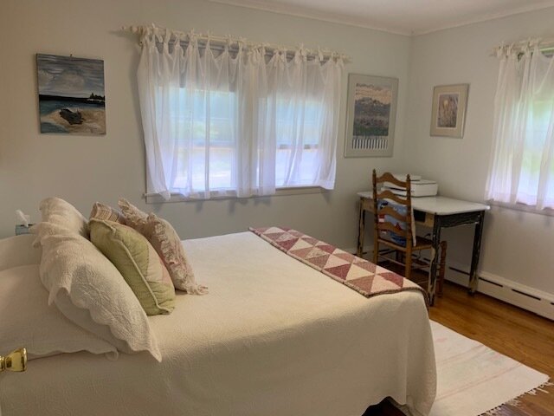

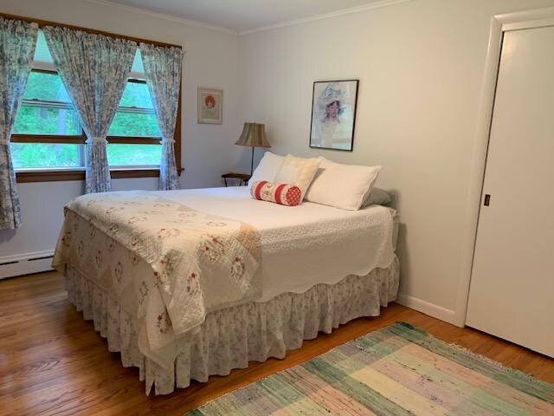
Listing Agent: Chip Hoben, Email: choben@sbcglobal.net
Phone: 860-671-1294
OFFERED AT: $475,000 MLS #: 170402777
Property Information:
County: Litchfield
Town: Salisbury - Lakeville
Address: 44 Ledgewood Drive, Lakeville, CT 06039 - Corner Lot; Ledgewood and Woodland Drive
Directions: From Lakeville, Rt 44 west to Rt 41, to Wells Hill Rd, first left to Woodland Drive, 44 Ledgewood is at the corner of Woodland Drive and Ledgewood Rd.
Interior Features - Lower Main Level
Style: Ranch
Square Footage: 2,108Sq Ft, - Public records lists TLA as 1,626 Sq. Ft. at Basement Level*
Living Room: 19 x 21, Hardwood Floor
Fireplaces: 1
Pellet Stove
Kitchen: 12 x 23, Vinyl Floor
Dining Room: 12 x 12, Ceramic Tile
Screed-In Porch: 14 x 15
Bath: 1/2 Bath, Vinyl
Upper Level - Second Floor - Total Rooms: 5
Bedrooms: 3 Bathroom: 1 Full Bath 7 x 9, Vinyl
Master Bedroom: 10 x 17, Hardwood Floor
Bedroom #1: 10 x 11, Hardwood Floor
Bedroom: #2: 10 x 13, Hardwood Floor
Basement Level
Finished, Walk-up, Livable Space* NEW Wall to wall Carpet
Room #1: 16 x 12
Room #2: 16 x 16
Laundry Location: Lower Level In basement;; Washer & Dryer
Exterior Features:
Year Built: 1947
Attic: Access Via Hatch
Exterior Siding: Vertical Siding, Cedar
Color: Brown
Waterfront: No
Acres: 1.01 Acre
Zoning: Residential
Energy Features: Generator, Ridge Vents, Storm Doors, Thermopane Windows
Gutters: Yes
Construction.: Frame
Foundation: Concrete
Roof: Asphalt Shingle
Parking: 2 Car, driveway
Driveway Type: Paved
Swimming Pool: No
Property Tax: $2,509
Mil Rate: 11.6
Tax Year: July 2020 - June 2021
Utility Information
Heat Type: Baseboard, Hot Water
Fuel: Oil
Fuel Tank Location: Basement
Cooling: Wall Units (4)
Water & Sewer: Town Water, New Septic system
School Information
Elementary School: Salisbury Central
Middle School: Salisbury Central
High School: Regional District 1, Housatonic Valley Regional High School.
Well known private Schools in the surrounding area are Hotchkiss School and Salisbury School and Berkshire School in Massachusetts








